LIEUTENANT ISLAND HOUSE




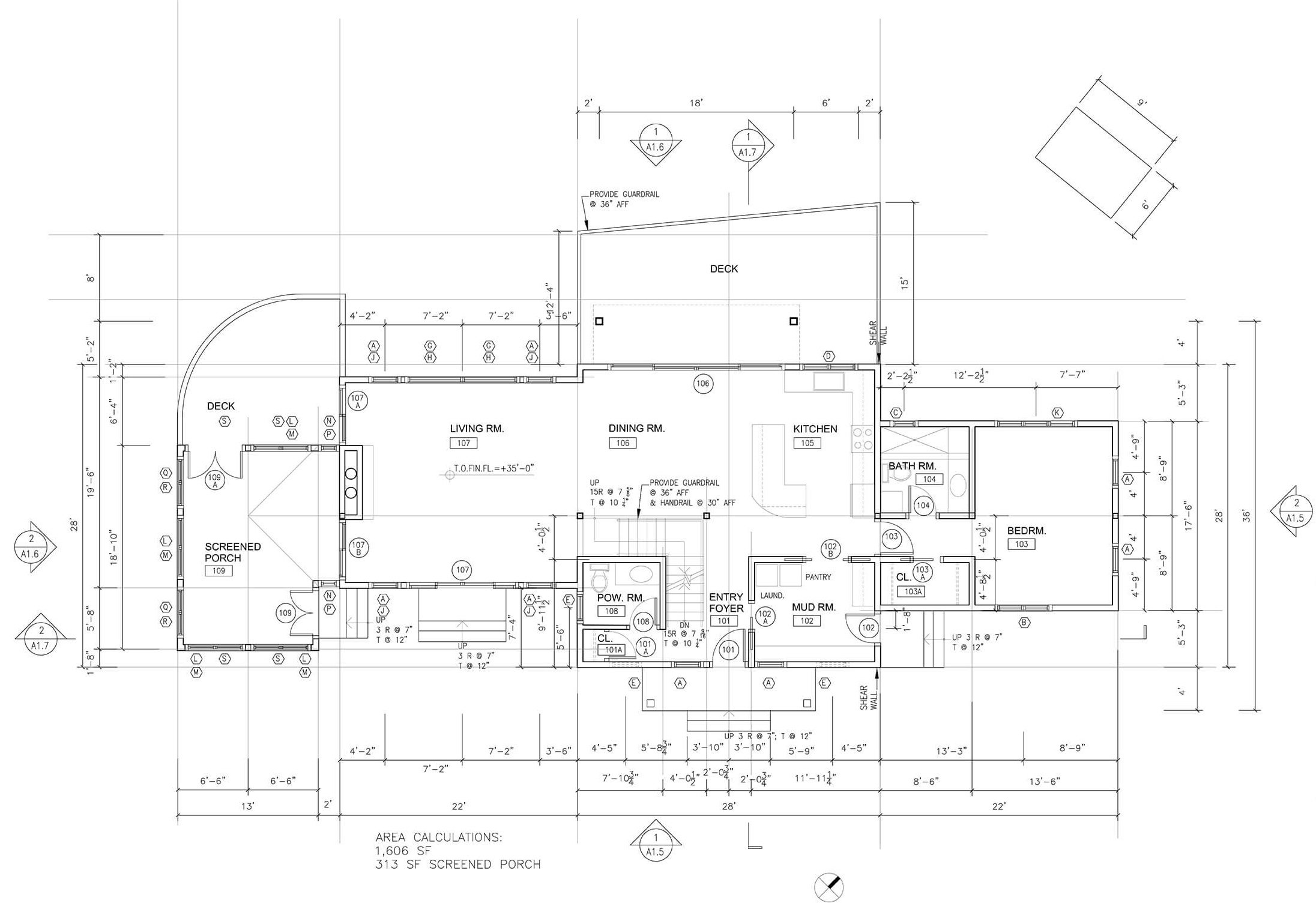
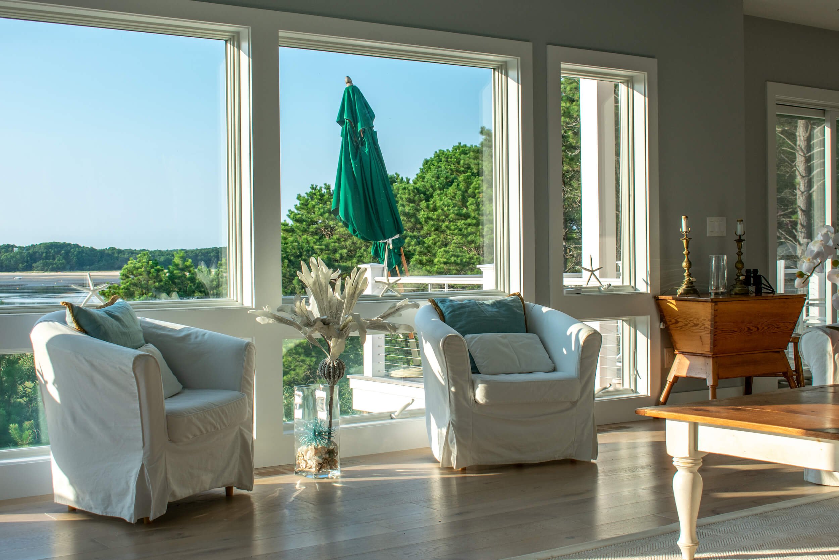

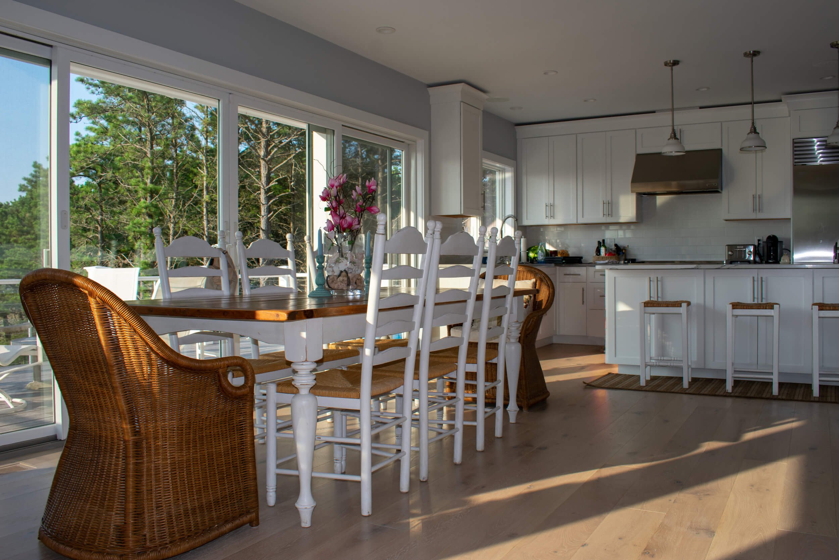
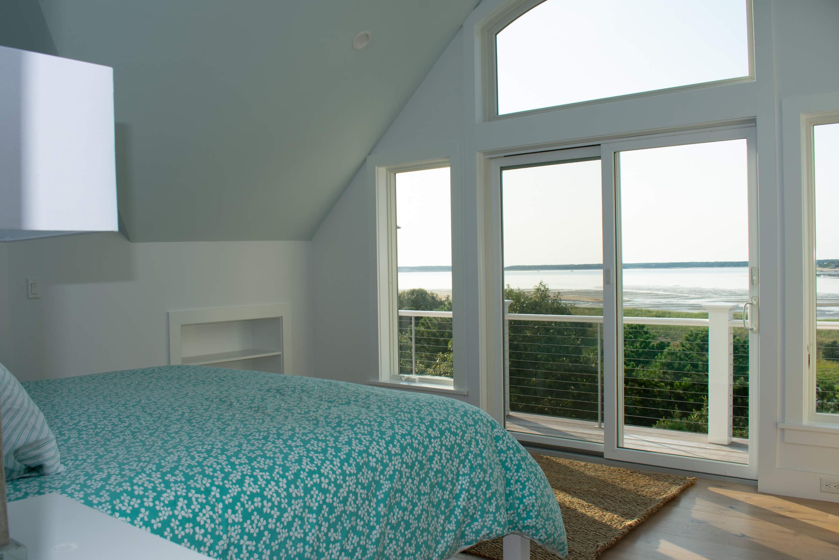



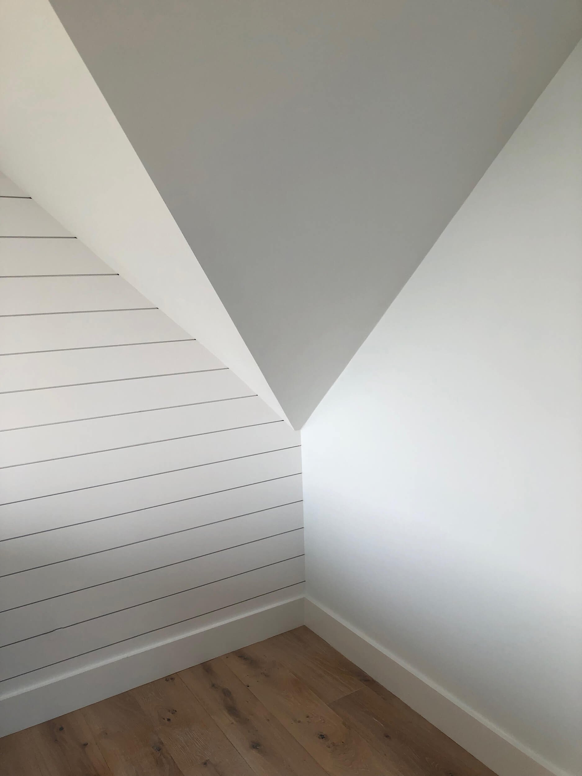


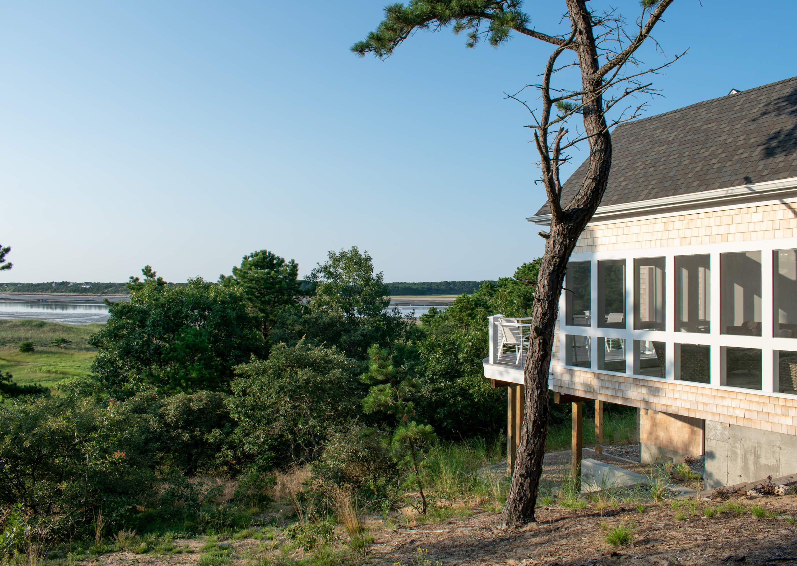
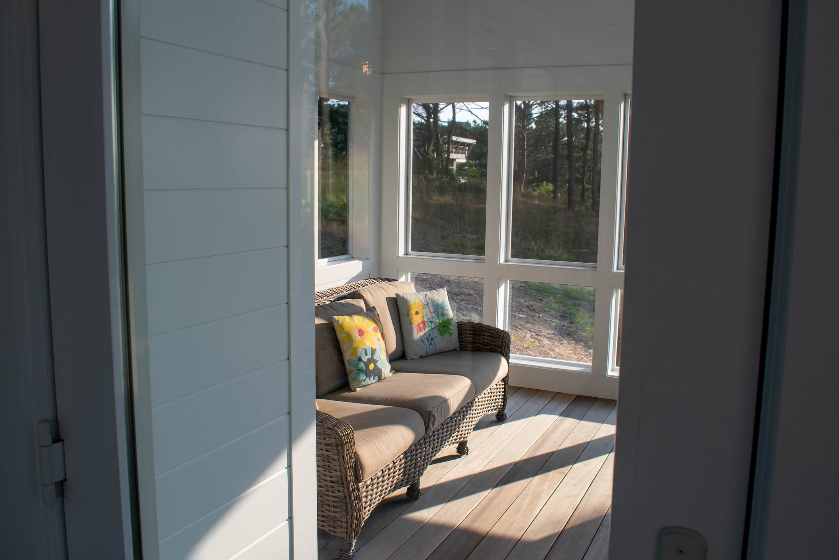
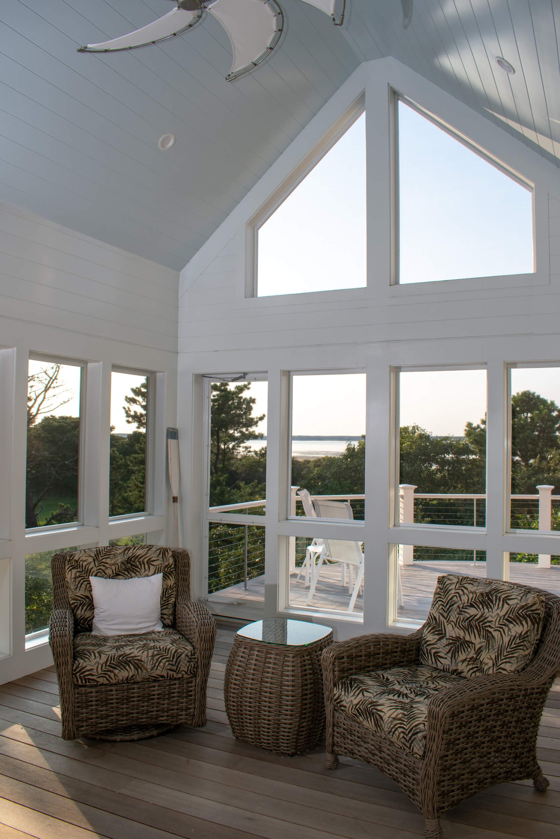
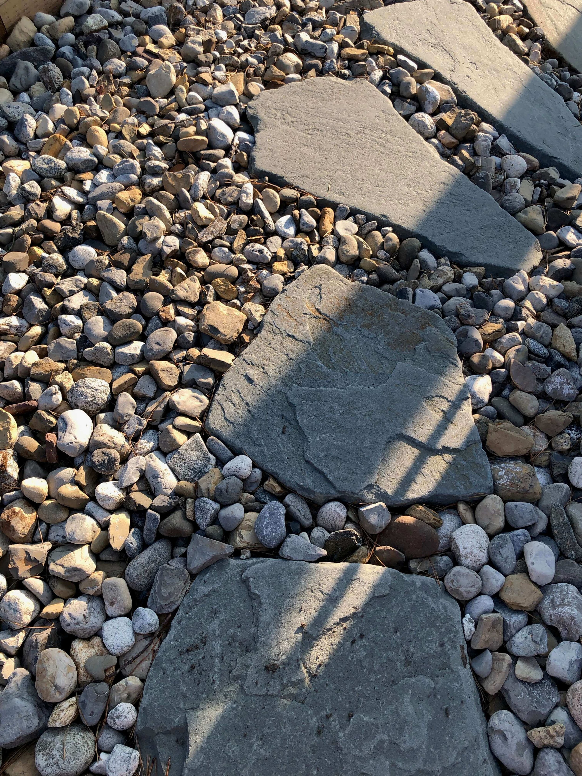
Location: Wellfleet, MA
Program: Residential – New Construction
Size: 4,200 sf
Date of Completion: July 2018
The project was to design a speculative house for our client, a couple who are realtors, real estate developers, and builders on Cape Cod. We collaborated on a similar project in Truro in 2000.
The program required maximizing size of the building as allowed by zoning and to have every room take advantage of the stunning views of Wellfleet Harbor. Sited on less than an acre, the challenge was to work within the various restrictions as related to the coastal bank, the steep topography, irregular shape of the lot and a deeded view easement over the property.
The home consists of three levels with five bedrooms in a compact plan. The living spaces are designed to celebrate the view to the north-west and at the same time to also allow proper sun and wind orientation from the south-east. The moving clouds and the sun are experienced from within the house throughout the day. The bedrooms are scattered on all three levels to allow privacy. Large expanse of windows, decks and the porch open the interior spaces to the outside engaging with the surrounding.
The architecture is intended to be simple but the experience complex and serene as dictated by nature.
