LITTLE COVE HOUSE
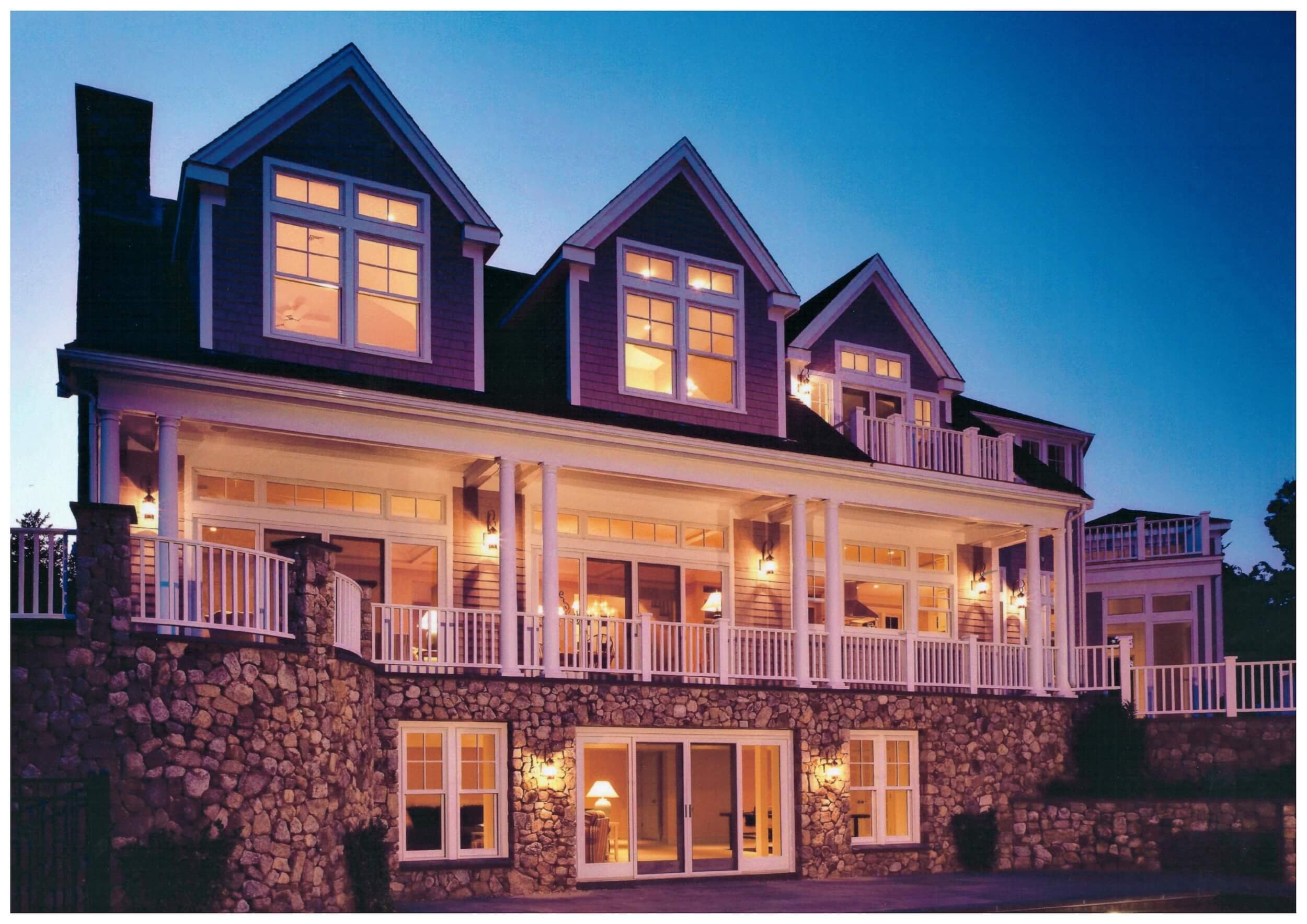
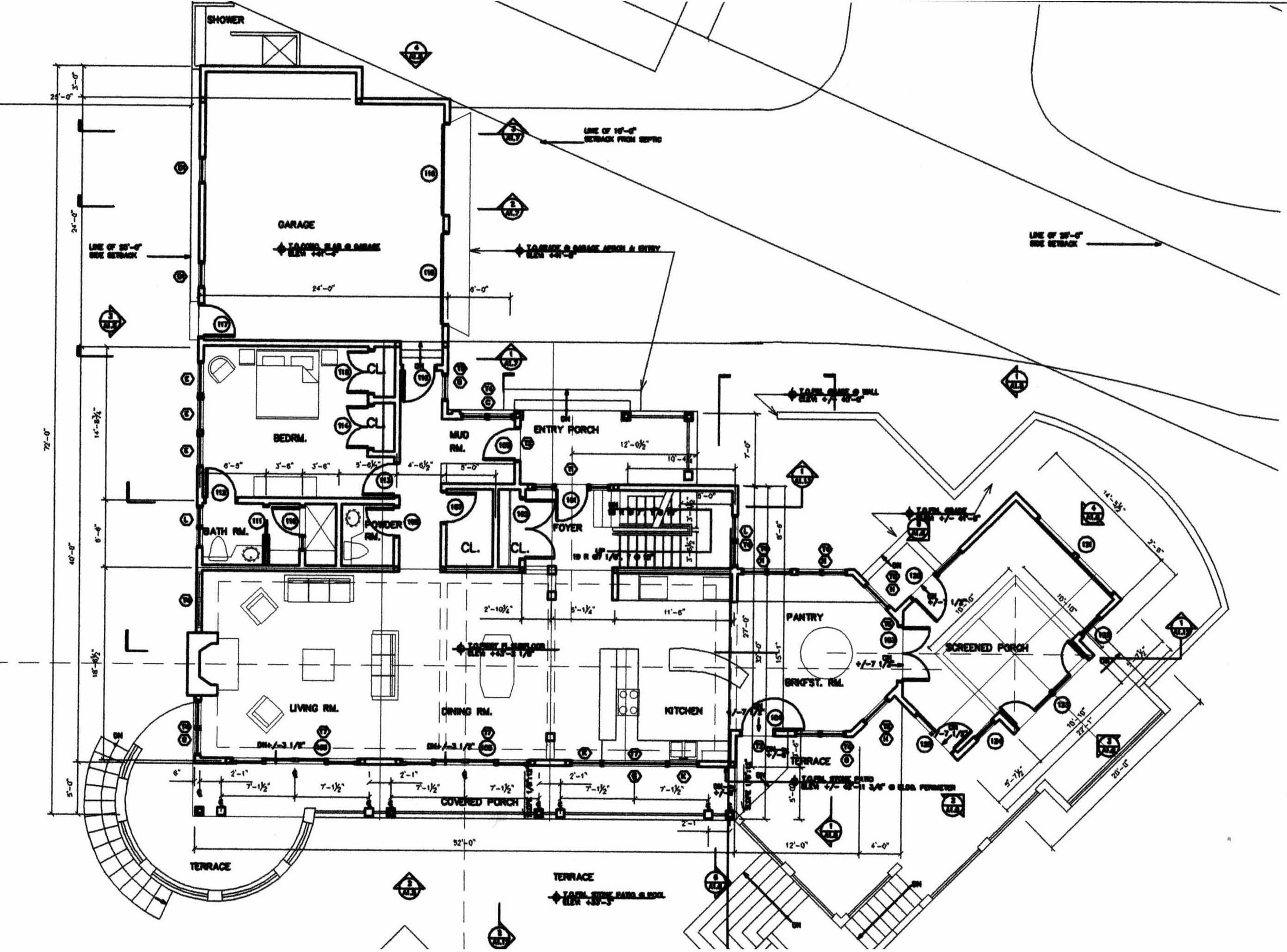
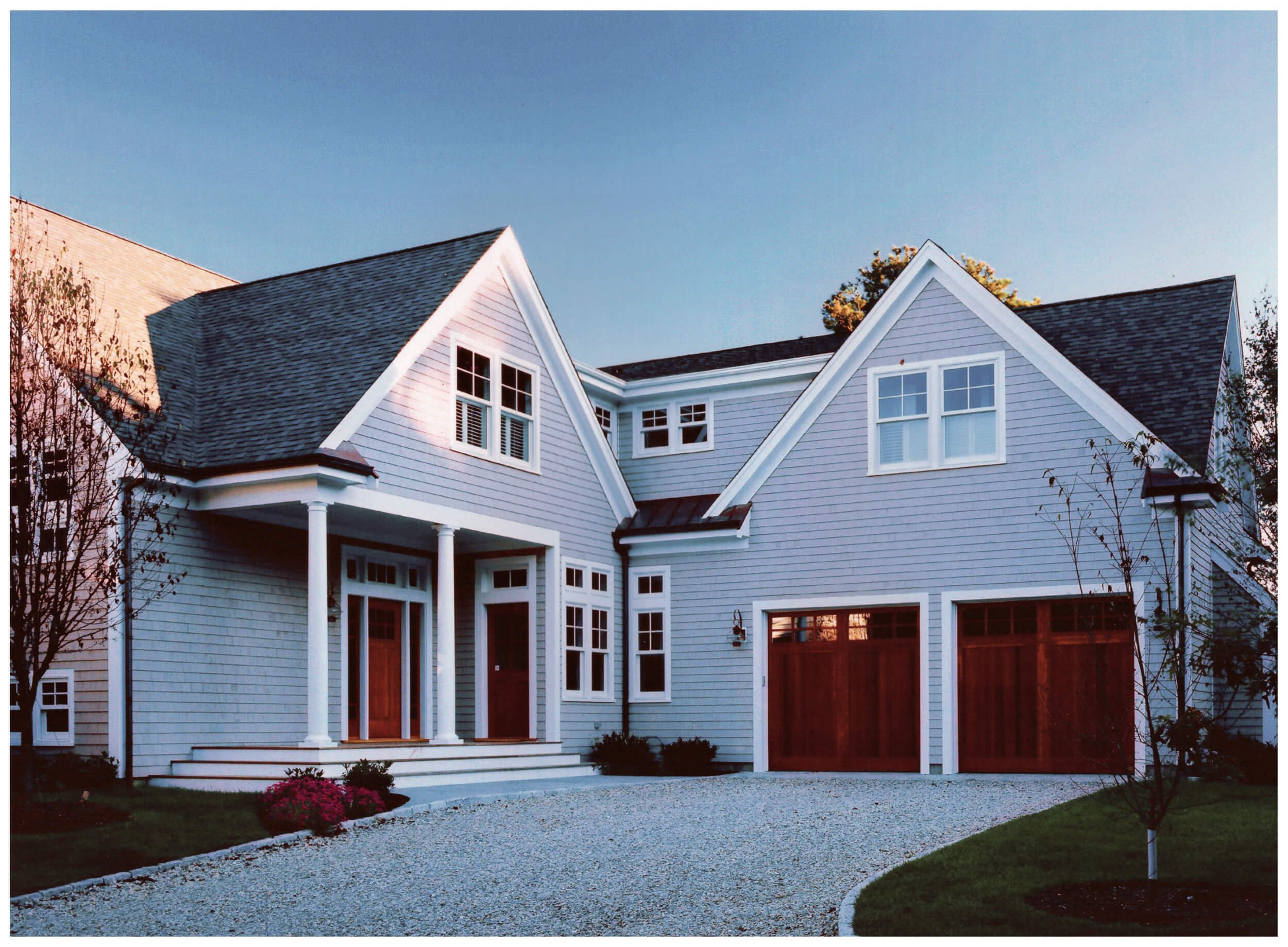
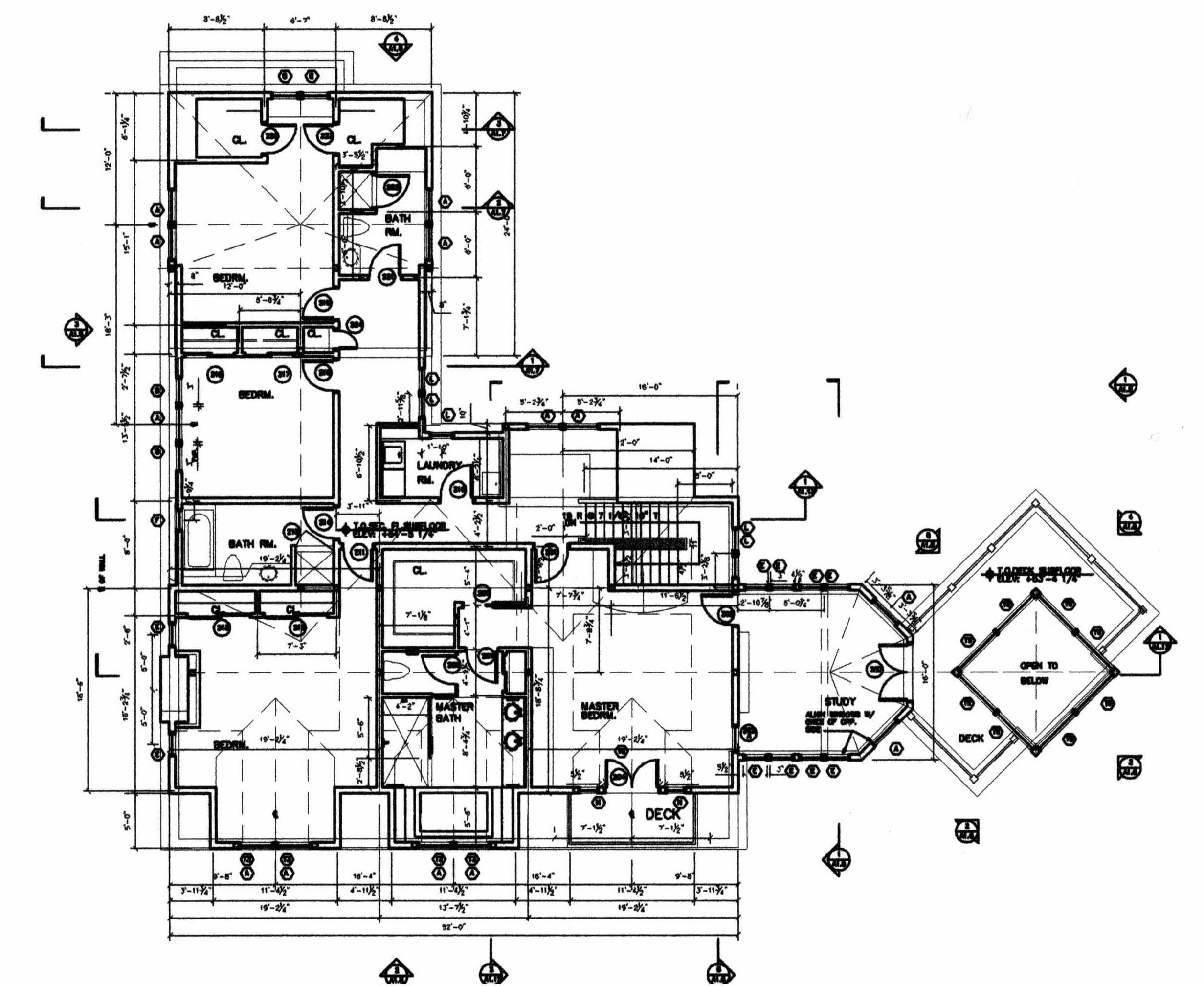
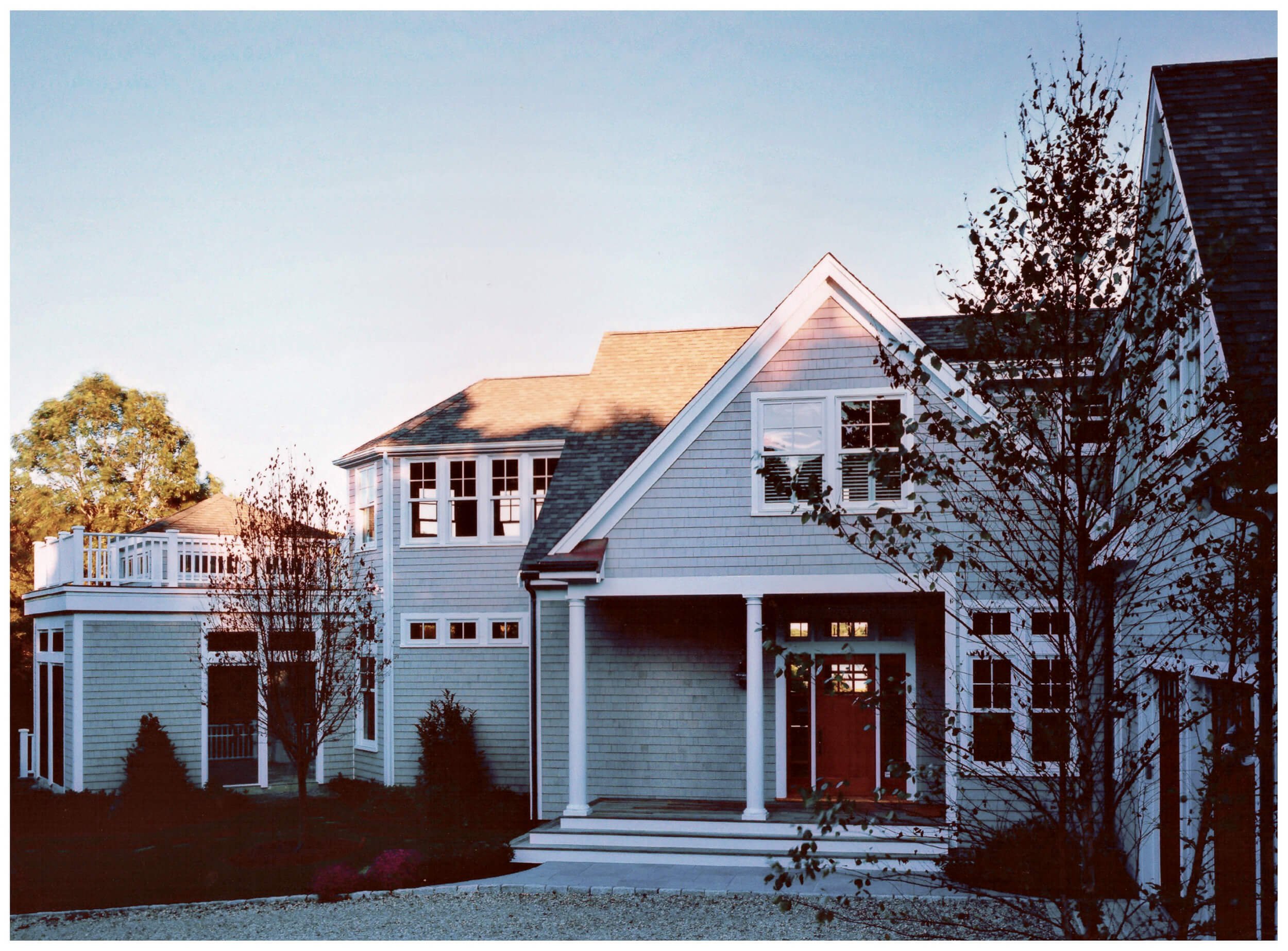
Location: East Orleans, MA
Program: Residential – New Construction
Size: 7,600 sf
Date of Completion: 2005
The property overlooks Little Cove which is a protected body of water that opens out to Nauset Harbor. The site is developed to take advantage of the topography by building into the slope.
This project was done in close collaboration with the client and the builder with whom we have developed several projects in the past. This team approach contributed greatly to the success of this project in design, cost of construction and schedule. The house was designed to serve as a seasonal retreat for a couple with three children. Their desire was to have a home well designed to fit the site, constructed with quality materials but modest in size and style.
A winding driveway lined with mature cedar trees leads to the main entrance of the house. Views of the Cove are revealed immediately upon entering the foyer. The living and private spaces are all oriented towards the water and away from neighbor’s views. Layers of beautifully landscaped terraces are designed around the octagonal screened porch that winds down to the lower pool patio level. The second floor of the screened porch integrates a cupola and a wrap-around deck that serves the master bedroom suite and study.
Set into the natural grade with minimal intrusion, the house has a quiet presence that is fitting with its’ surrounding.
