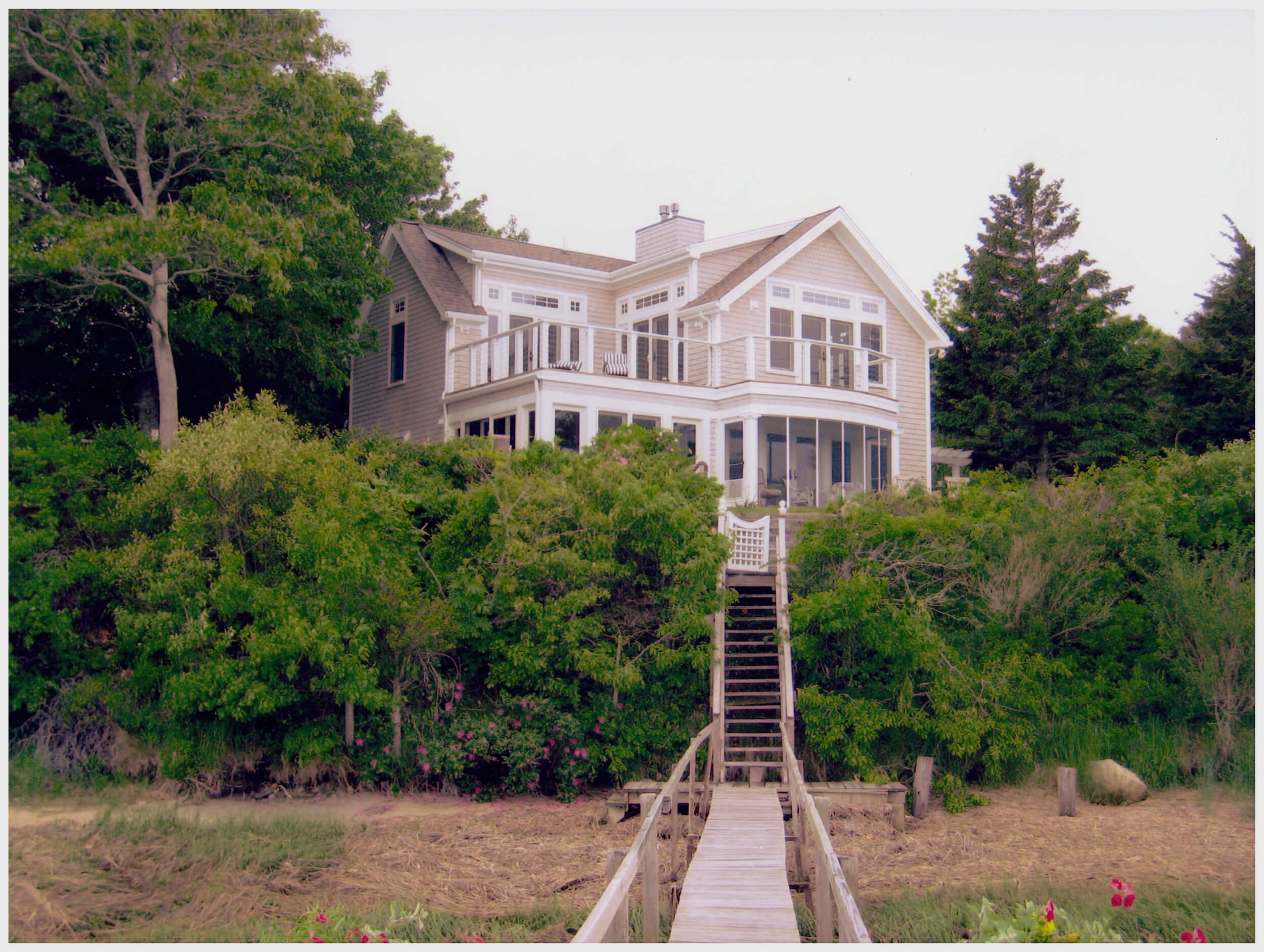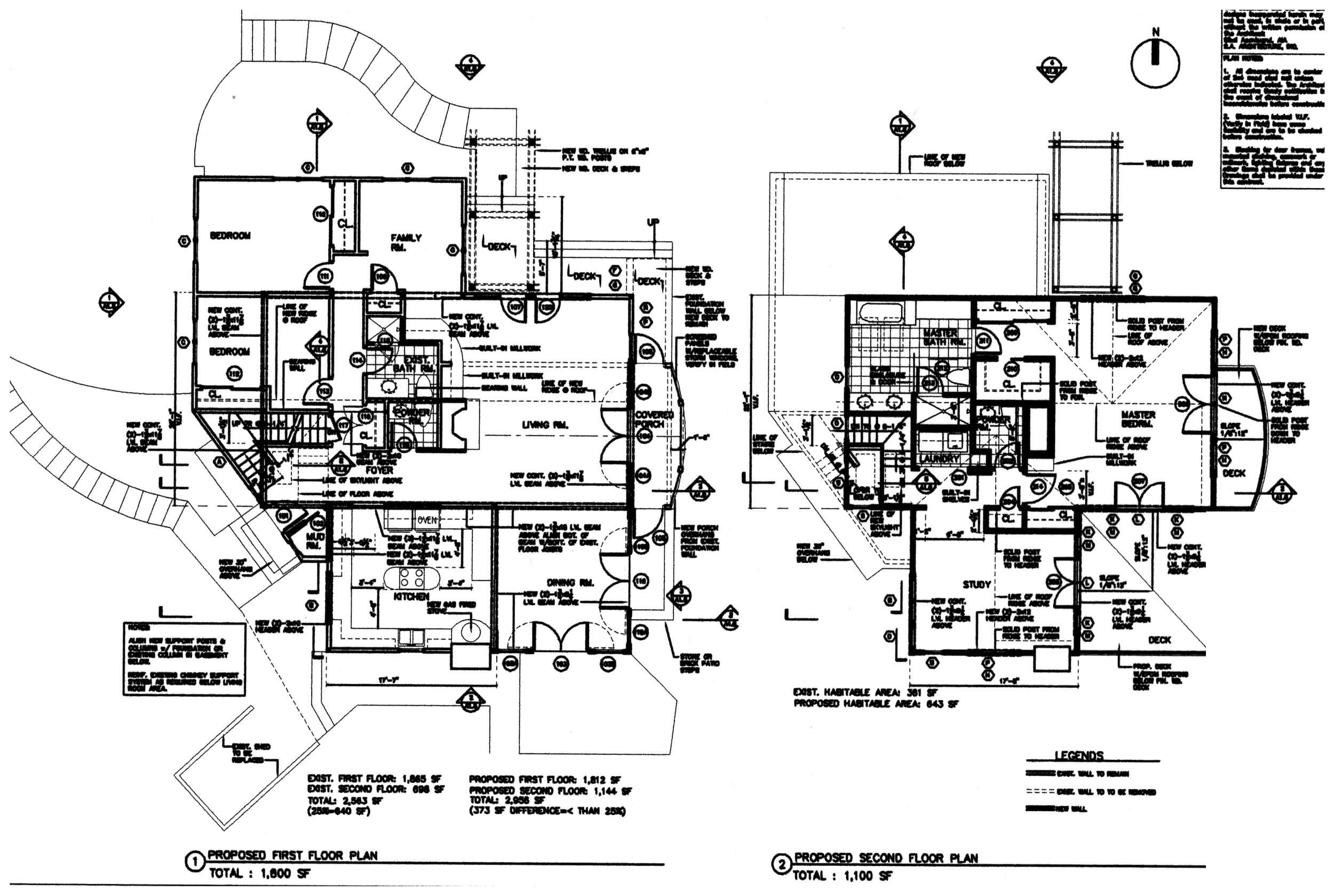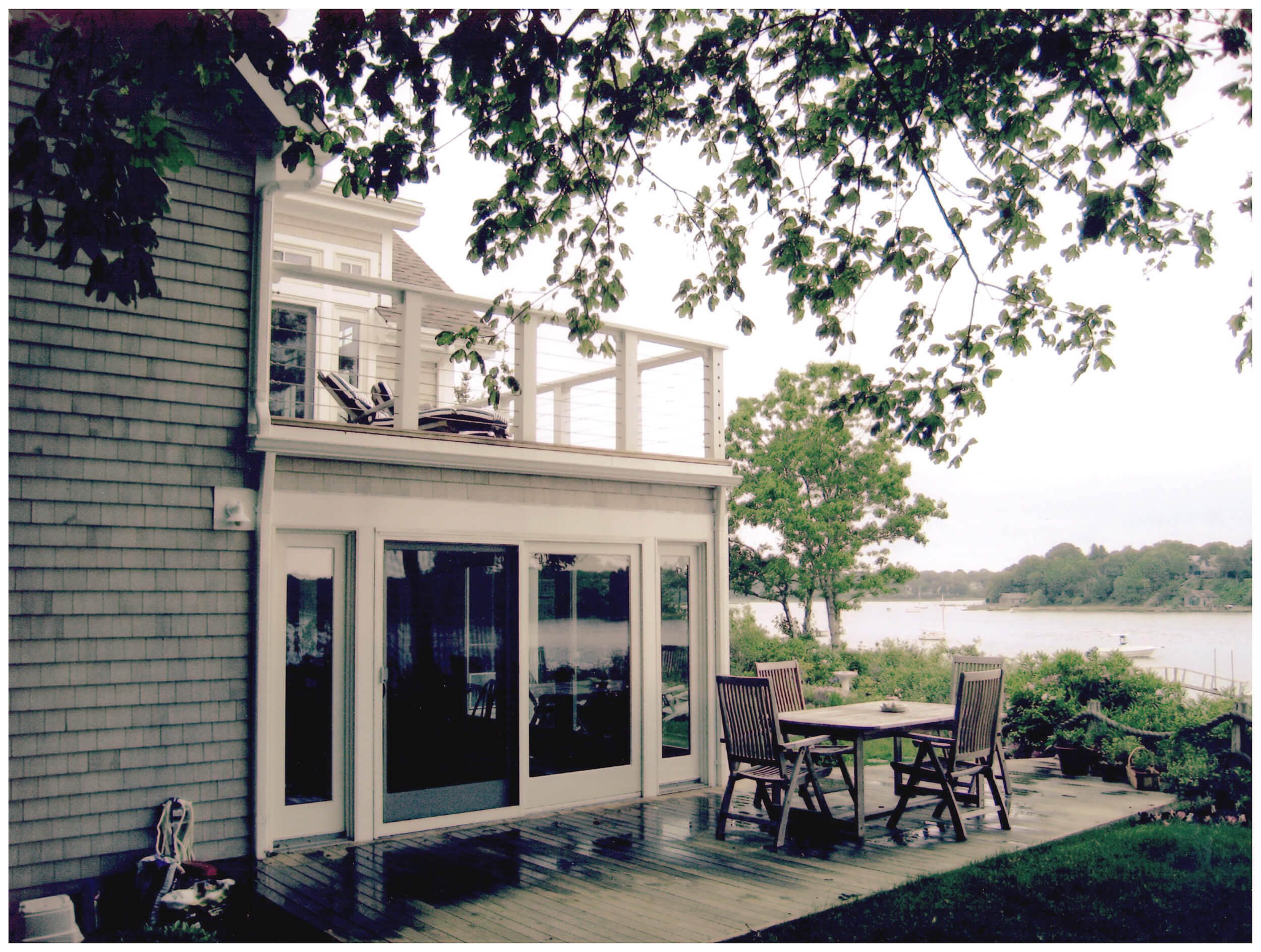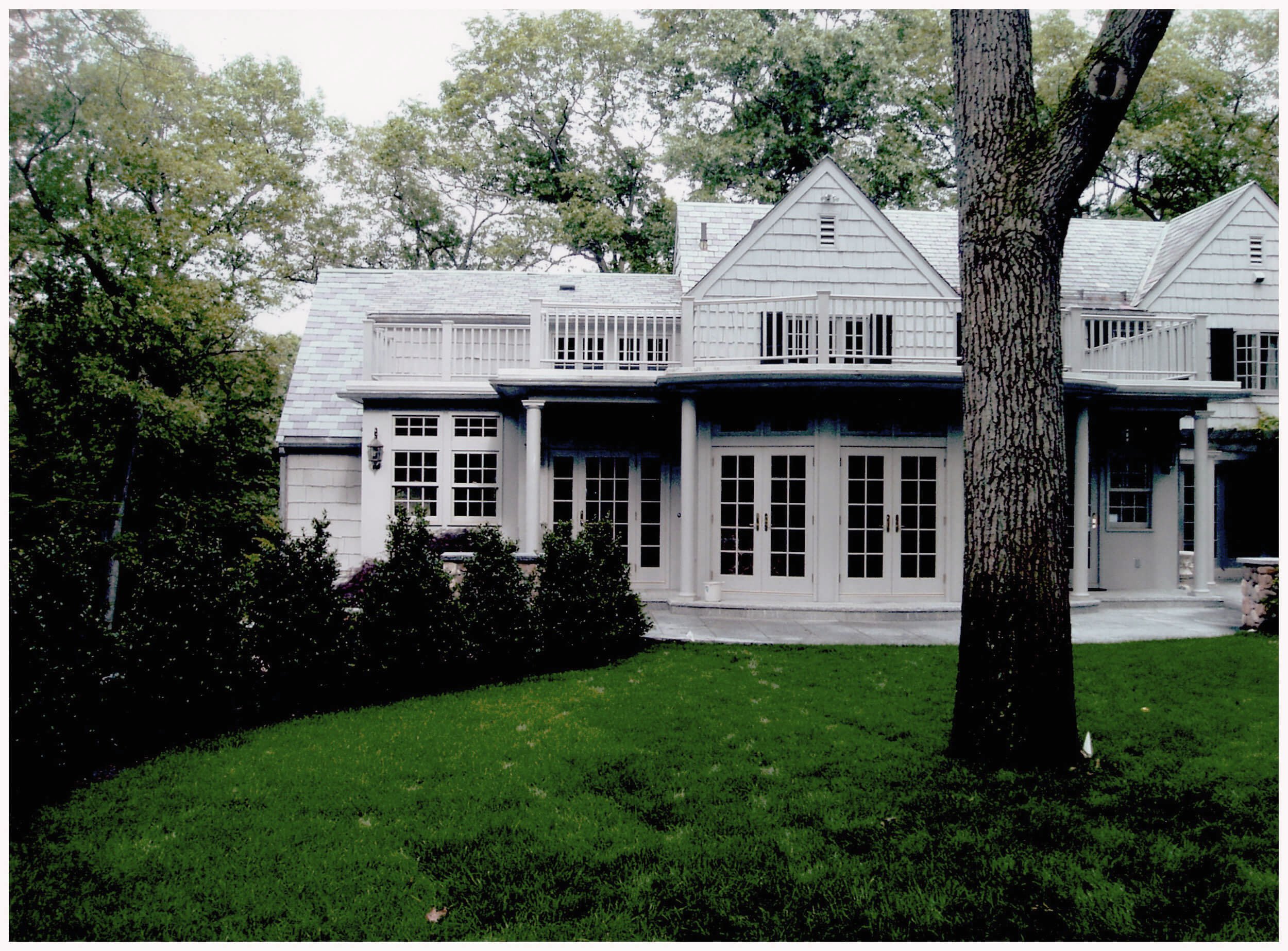THE RIVER HOUSE




Location: Orleans, MA
Program: Residential – Addition and Renovation
Size: 3,200 sf
Date of Completion: 2004
The property was selected together with the client and potential design options were considered before the real estate purchase was made. The couple wanted to design a house in which they will eventually live in year-round.
The existing house is located at the top of the coastal bank along The River which is a body of salt water that opens out to Pleasant Bay. The project consists of renovating the existing structure internally and constructing several additions along two sides and building a new roof over the entire structure to allow more headroom on the second floor and to create a more traditional and integrated roof line. The entire second floor is private as the master bedroom suite that includes a writer’s studio. A deck from each of the spaces in the suite are provided to take advantage of the stunning views. The living spaces below are shaped around the views with a wrap-around patio that leads down to the dock.
Natural light permeates the interior of the house on both floors as boundaries between the interior and exterior environments become transparent.
