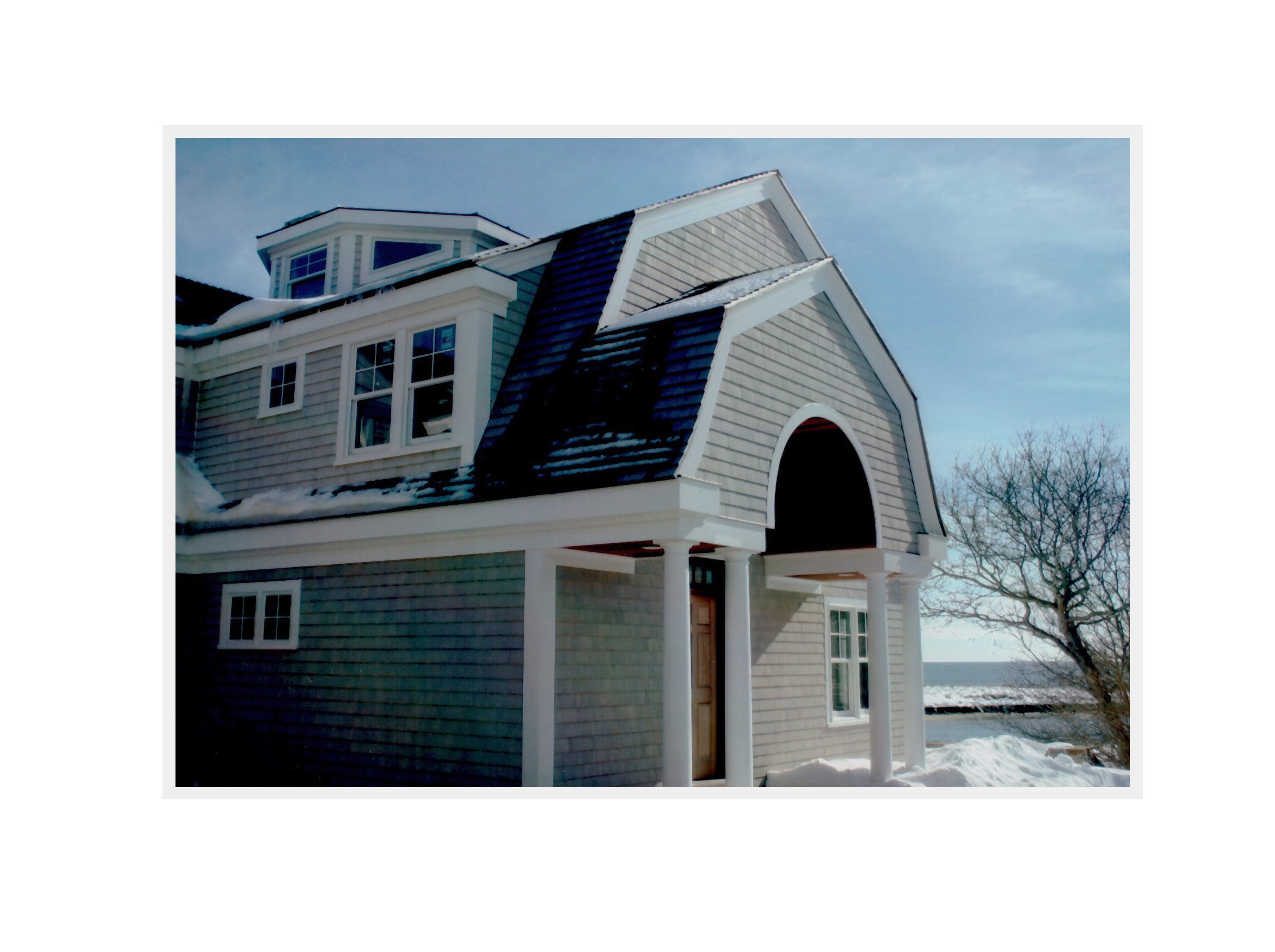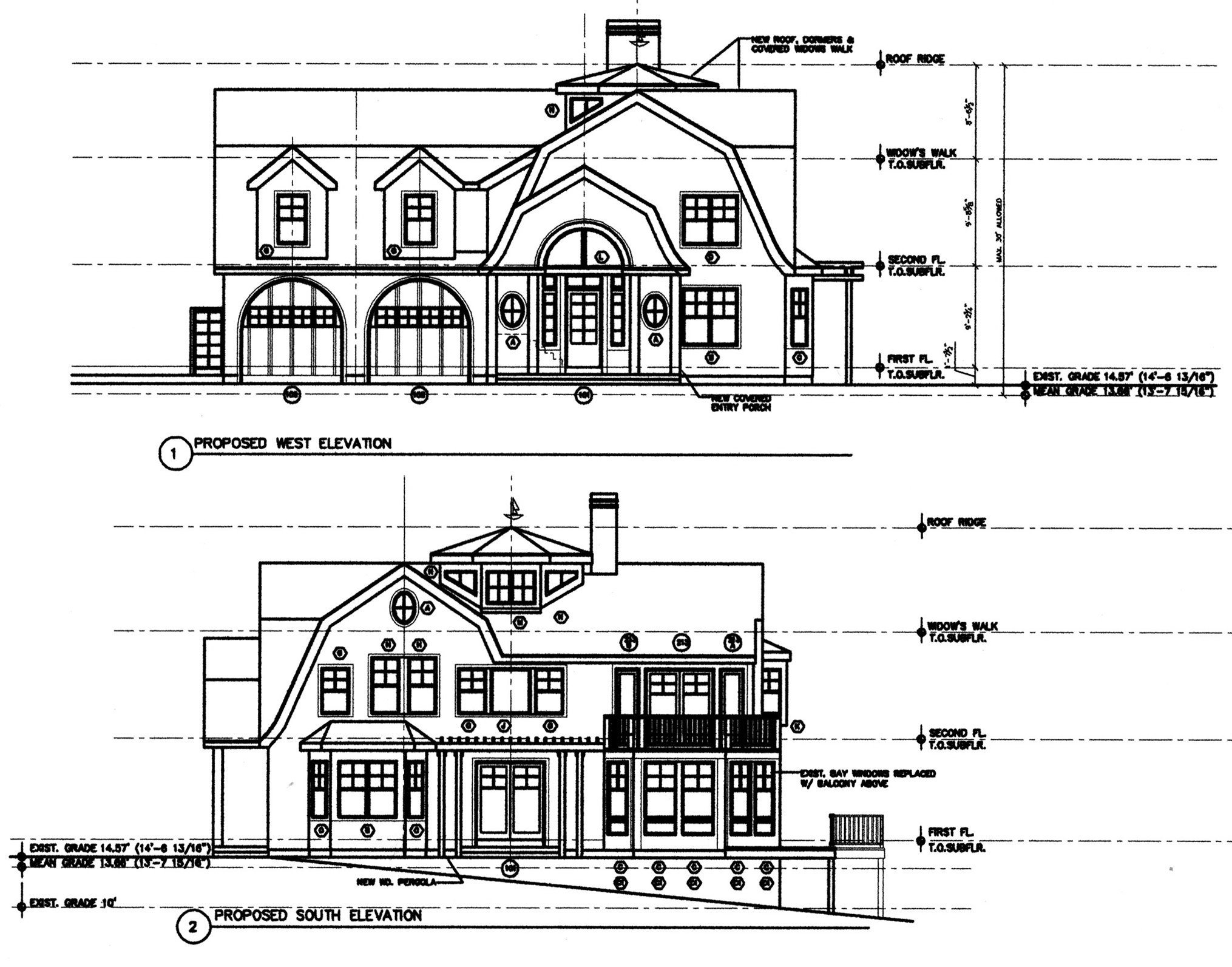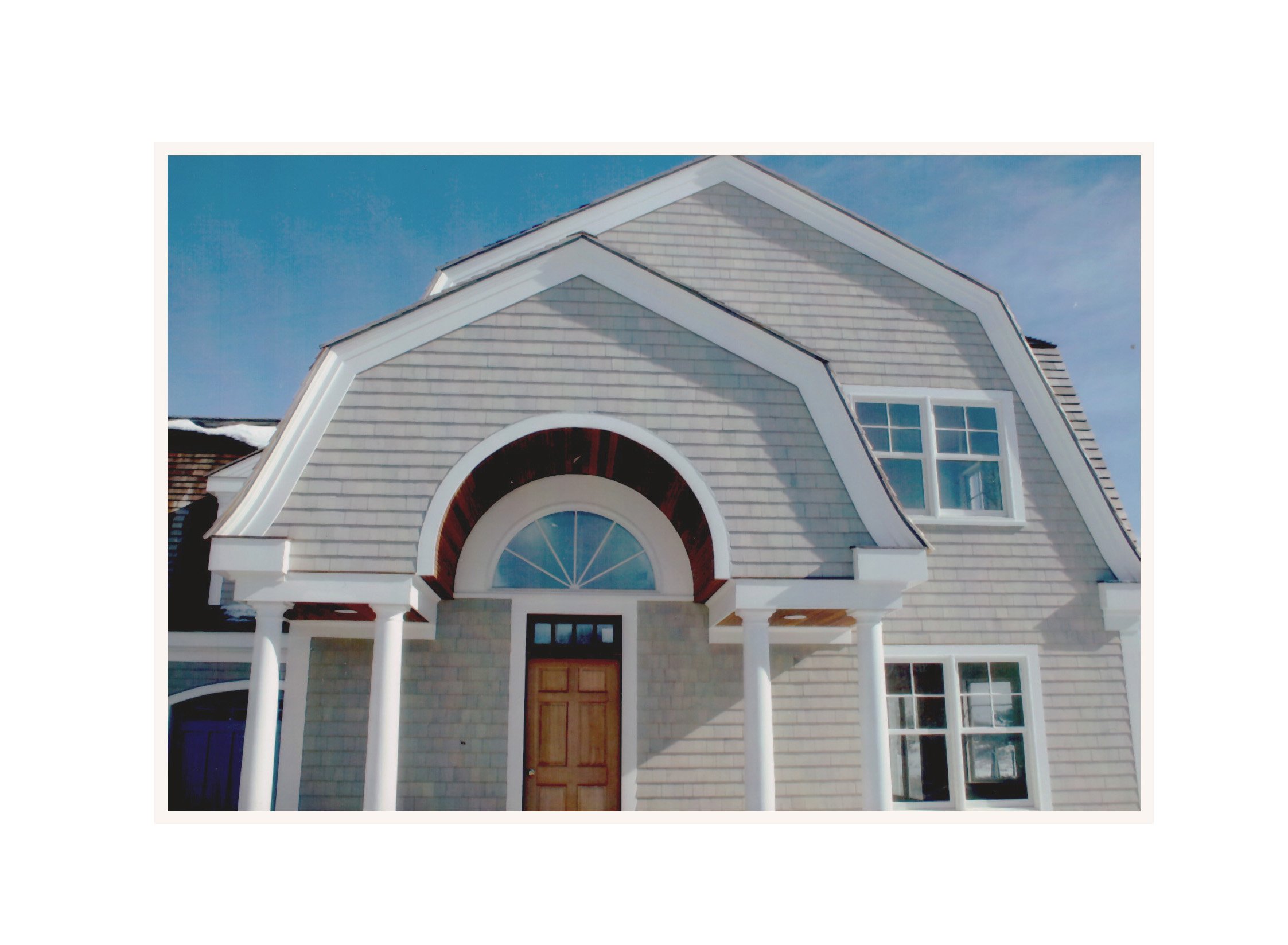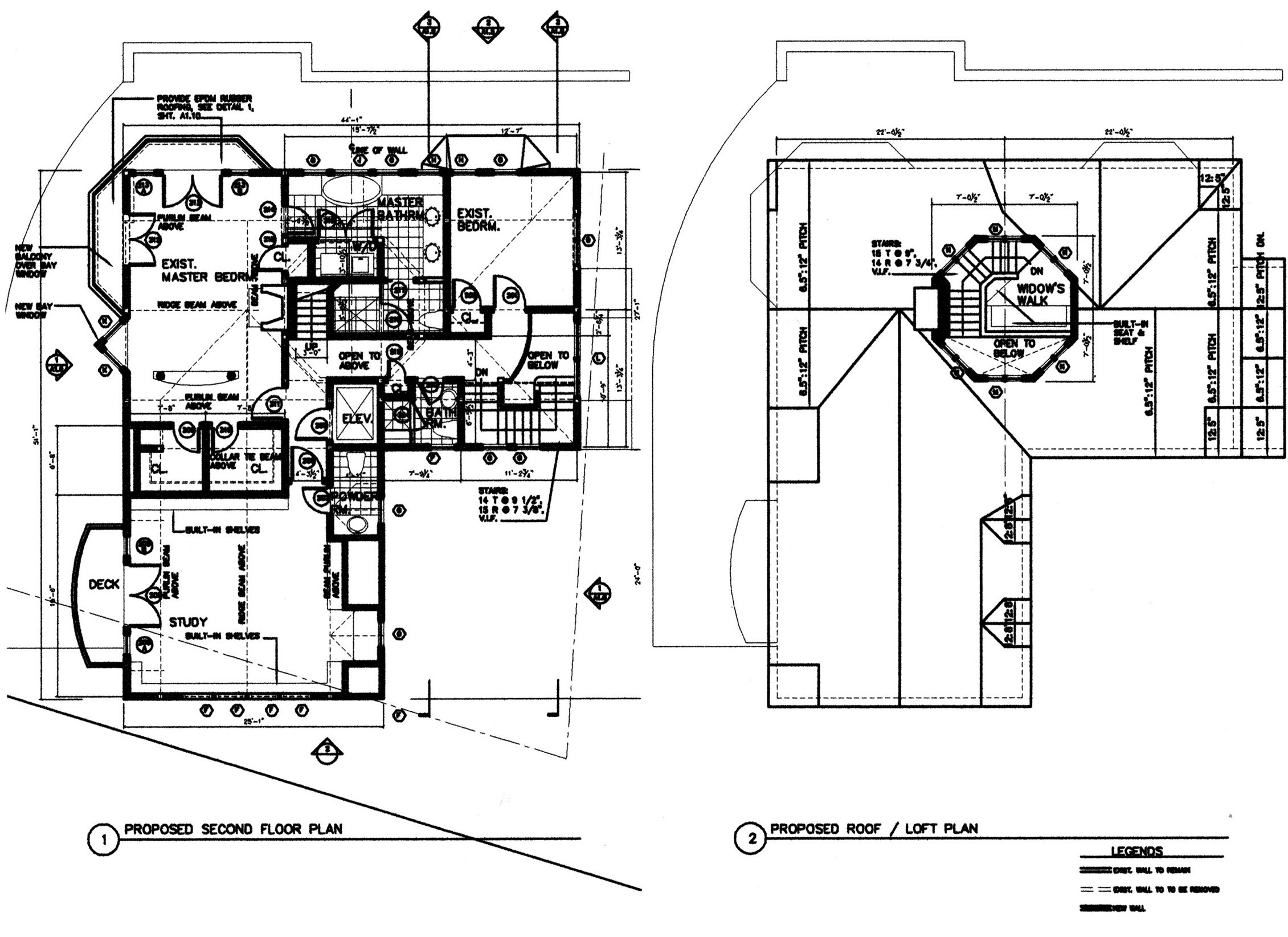WYCHMERE HARBOR HOUSE





Location: Harwich Port, MA
Program: Residential – Addition and Renovation
Size: 3,200 sf
Date of Completion: 2006
The existing house is situated at the outermost tip of land on Wychmere Harbor. Boats navigating into the harbor come in direct axis with the center of the house before turning in the channel along the side deck.
The couple, being in ownership of this house for many years had performed a total renovation previously. Their intension now is to do an almost total tear down and rebuild with a gable style roof structure. The only other requirement that the client had was to design an appropriate space for their collection of wall mounted wood duck sculptures. The house is designed over the footprint of the existing structure thus simplifying the permitting process. A house with such close proximity to the harbor would not be allowed under current regulations otherwise.
The house is comprised of a formal entrance as is appropriate with gable style architecture. Upon entering the foyer, the formal stair leads to the second floor in a two storey space with a curved balcony. The living spaces are all open to the views and separated only by the existing double fireplace. An elevator provides access to the second floor. The master bedroom suite with the master bathroom are situated along the bend of the harbor access. A loft is designed to capture distant views of the ocean. A winding stairway leads up to the loft, the walls of which are lined with the duck sculptures.
